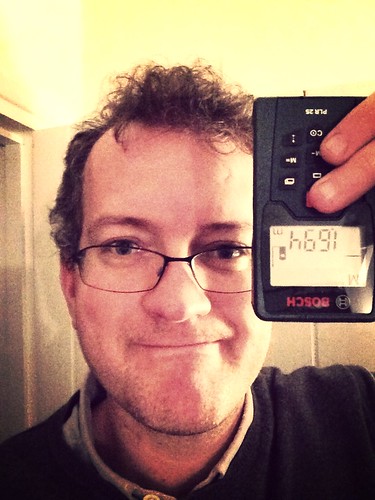WebGL houses
Since my wife Ruth is an interior designer and I have a good friend who is an architect, it frustrates me that their work can't be easily viewed on the Web.
Furthermore when someone books my parent's cottage or when I book accommodation myself, you generally do not have a good idea of the physical space except for a gallery picture.
Another use case is maintaining a building. It would be great to be able to document how network cables run, how heating is zoned, how different electrical circuits are isolated.
With that in mind I bought my wife a Bosch PLR 25 Digital Laser Range Finder, to measure Praze Farm's dimensions, and that project was a little harder than previously imagined.
First step for Ruth was take loads of measurements and then step 2 re-draw the building in SketchUp. She used the previous photo-copied floor plans as a guide, though it turns out in our "Grade 2" listed building the walls were not level. In the end it was so complex and tedious she gave up, much to my disappointment.
Now with a dose of Science Fiction and Google's driverless cars pushing LIDAR technology, one can imagine a device that can scan a building. The 3D data LIDAR collects could be transformed in the 3D model. Great, two steps in one, with only detailing and annotation of the design left to do!
Though what encapsulated format would this be in? Obviously we need something that can be translated into WebGL with ease. So any browser equipped device can explore and be informed by the detailed model. So far I don't think this functionality exists, so isn't there a wonderful opportunity for development?
